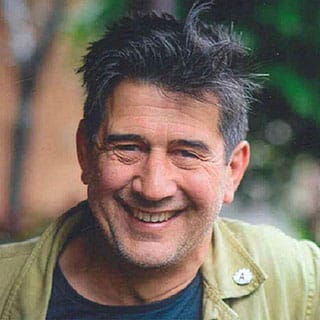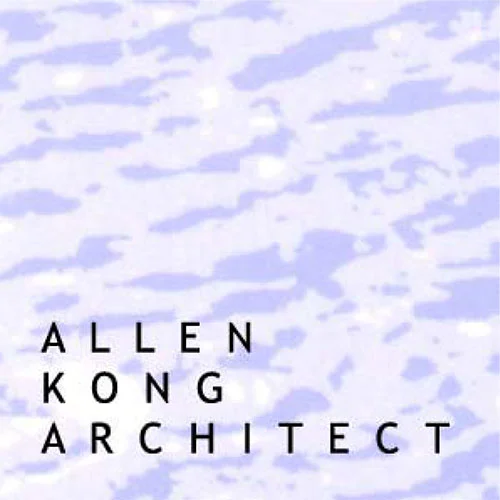
William Allen Kong
Director
Principal Architect
LFRAIA
Bachelor Architecture with Honours, Melbourne University.
Registered as an Architect in Victoria 1983, NSW 2000,TAS 2008, QLD 2018.
Member Building Appeals Board Victoria
Co-Director of International Union of Architects (UIA) Architecture for All work Program
Co-chair Director Indigenous Architecture +Design Australia IADA
Feng Shui Practitioner 1995.
A+ Member of the Australian Institute of Architects, Victorian Chapter. .
Accredited member of the Association of Consultants in Access Australia ACAA
Expert Member of Standards Australia ME64 (Access Standards)
Convener of RAIA National Enabling Architecture Committee NEAC
Member ( former Chair 11 years ) RAIA Victorian Enabling Architecture Committee VEAC
Former RAIA Victoria Chapter Member Services Committee
Allen acknowledges and is proud of his Chinese, Palawa, Scottish and English forebears. He has only recently become formally aware of the indigenous aspect of his ancestry and embraced this by accepting a Director role in the IADV. Subsequently accepting the role of Co-Chair and overseeing the transition to an Australia wide organisation IADA He is a committed architect with great depth of experience in providing salutogenic environments. He is widely traveled, having been involved in projects in Afghanistan, Antarctica, India, and Iran.
Allen’s interest in architecture is exploring the connection between climate, place and culture. This has resulted in a speciality of design intentional communities in a socially and environmentally sustainable manner. His work with Syed Sibtain Reconstruction Saighanchi, Afghanistan (1977-78) was pivotal in formulating his approach to architecture. Further projects such as research assistant to Professor Jan Gehl on his seminal ‘Interface Study’ ( 1976), At Melbourne University design for Antarctic bases resulted in publication (with Ross Clark and Paul Wellington ) Psycho-environmental evaluation of Australia’s Antarctic Rebuilding Program.( 1981)
The intention of respectfully designing for all people and places has led to an in depth investigation and understanding of design of specialist environments and climates. This has currently emerged in environments to assist those living with dementia and other intellectual and physical disabilities.

Pete Muskens
Qualifications: AACA and ARBV registered, B.Arch.
Pete Muskens is an architect with over 35 years’ experience ranging in size from small scale domestic works to large size institutional works.
He works with Allen on NDIS projects. He’s keen to see the NDIS achieve its aims in giving people independence, access and dignity in the use of their homes.

Cornelia Jaeger
Qualifications: ARBV registered, M.Arch UoM 2013,
B.Arch University of Applied Science Koblenz, Germany 1999.
As a graduate from Germany, Cornelia has worked in architectural offices in Germany, France and Australia. She has experience in residential, educational, commercial, community and health care projects. Her particular interest lies in the design development, contract documentation and administration phases of project delivery and is complimented by her extensive technical knowledge and experience in consultant co-ordination. Cornelia’s attention to detail and comprehensive knowledge of environmental design and OH&S ensures that projects are efficiently delivered to the highest standard.
Over the last 7 years Cornelia has gained considerable experience in the aged care and accessibility field. She has been the project architect for the development of several large, aged care and supported accommodation facilities at Allen Kong Architect.

William Osborne
Qualifications: Graduate M.Arch Monash
After completing his Building Design degree and while working as a draftsperson, Will gained invaluable experience understanding the construction industry. Prior to joining Allen Kong Architect, Will completed his architecture degree in 2019 and explored his interests in community-oriented and inclusive design, participating in a collaboration with an Indigenous corporation in Cape York.
Will strives to ensure the client and stakeholder needs and aspirations are listened to and are the focus of the project throughout the design process. He works on all facets of the architectural process, ensuring a high degree of accuracy and consistency in all our projects.
Away from work he enjoys creating fine woodworking pieces and painting art works.
Will finds inspiration in understanding the reciprocal nature of things – that what we care for, takes care of us.
